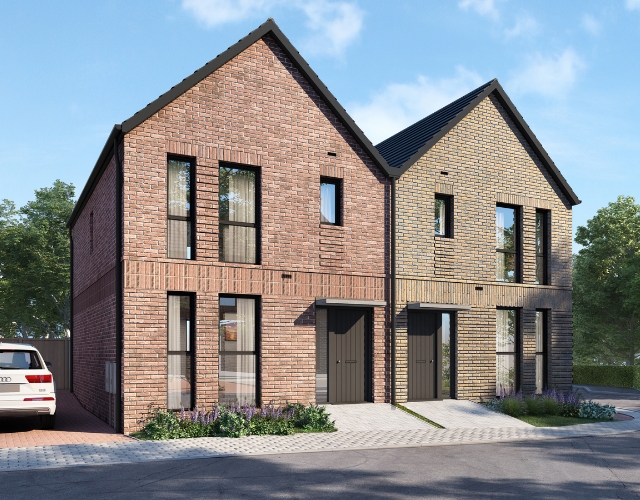Overview
The Pyrus is a 3-bedroom semi-detached home benefiting from an ideal layout, perfect for growing families. The long windows to the front of the property provide a light and airy feel to the lounge and master bedroom.
Downstairs also features a kitchen/diner with WC and utility space. The master bedroom at the front of the property has an en-suite and built-in wardrobe. There is then a family bathroom, second bedroom also with a wardrobe and a third bedroom ideal for an office space or nursery.
Floor Plans
- Ground Floor
Dimensions*
Kitchen/Dining
5.34m x 3.79m | 17’ 6” x 12’ 5”
Living Room
4.27m x 5.00m | 14’ 0” x 16’ 5”
WC
1.25m x 1.85m | 4’ 1” x 6’ 1”
*All dimensions are approximate. Some house types are subject to variation in build/layout. Please speak to a Sales Advisor for more details.
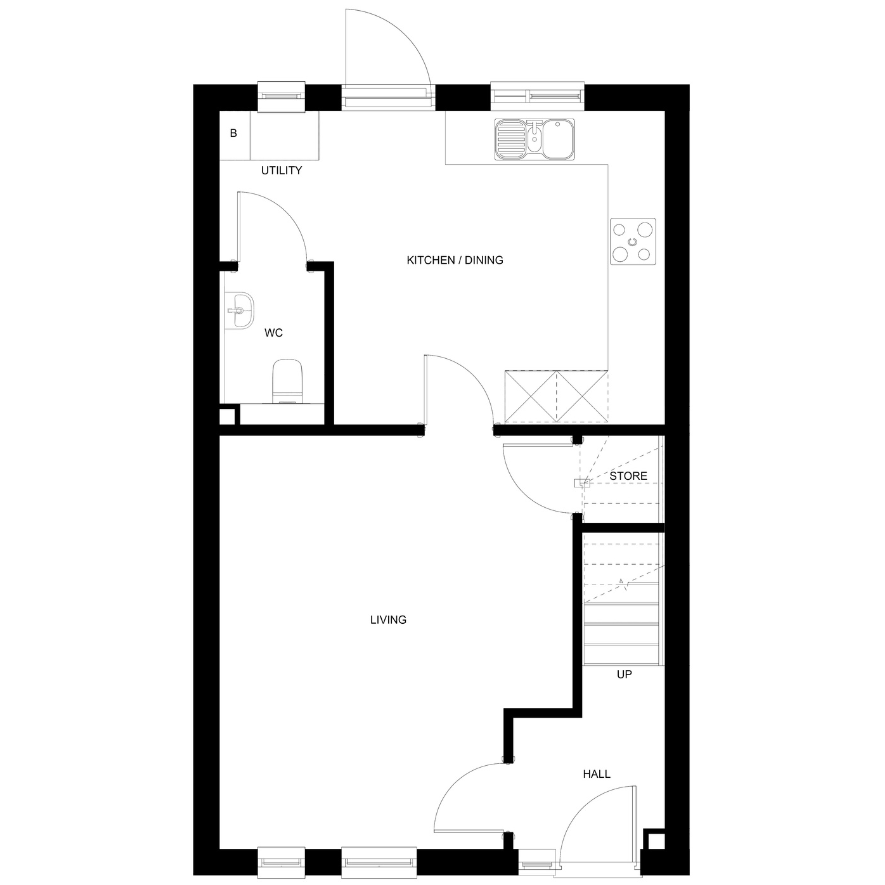
- First Floor
Dimensions*
Bedroom 1
3.08m x 3.49m | 10’ 1” x 11’ 5”
Bedroom 2
2.93m x 3.91m | 9’ 7” x 12’ 10”
Bedroom 3
2.33m x 2.76m | 7’ 8” x 9’ 1”
Bathroom
2.20m x 1.95m | 7’ 3” x 6’ 5”
*All dimensions are approximate. Some house types are subject to variation in build/layout. Please speak to a Sales Advisor for more details.
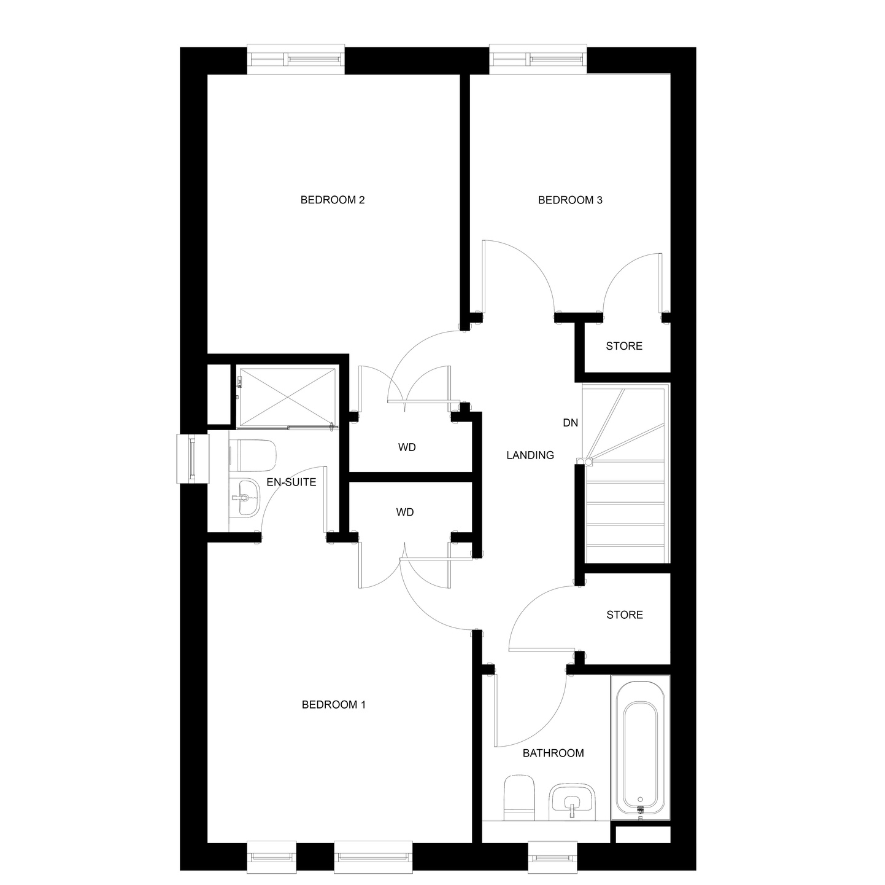
Gallery
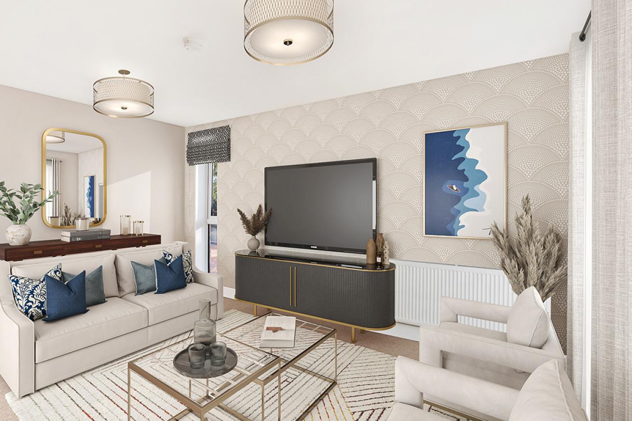
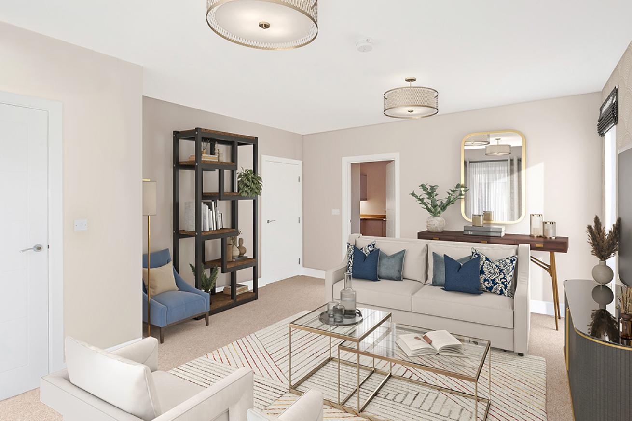

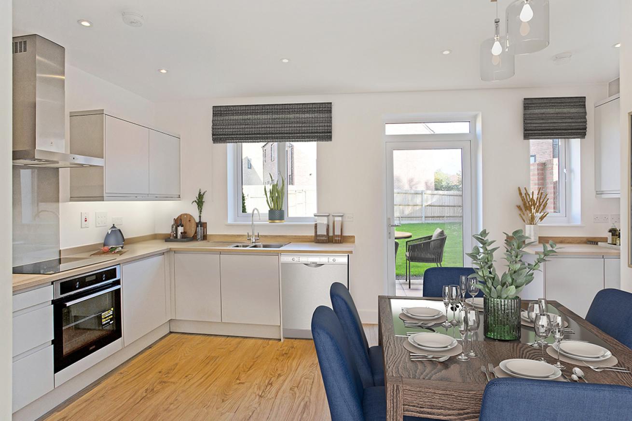
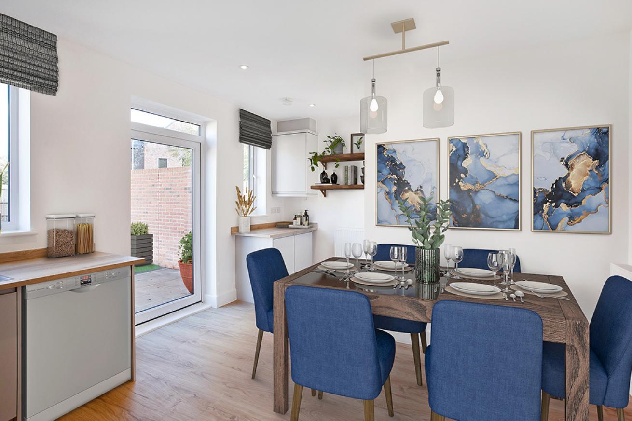
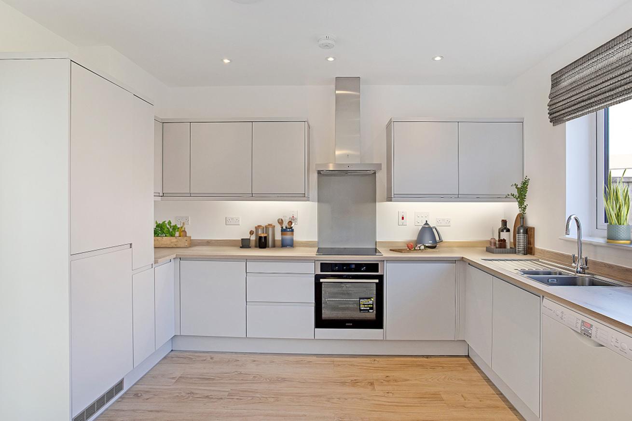
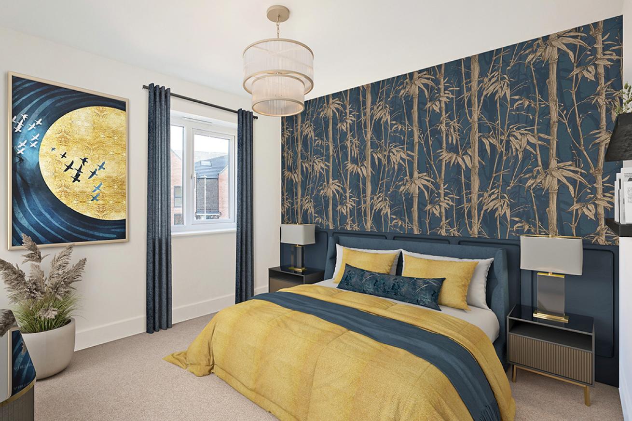
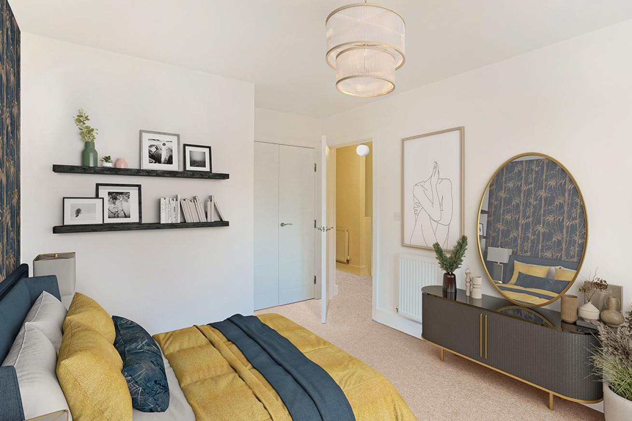
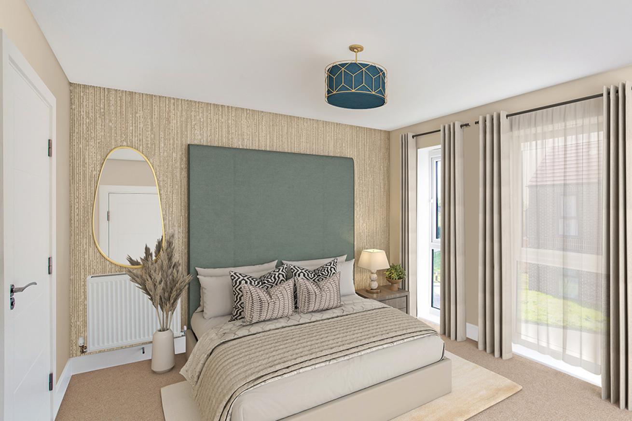
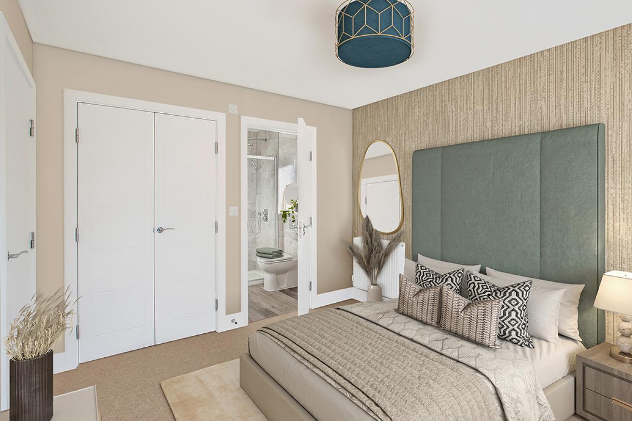
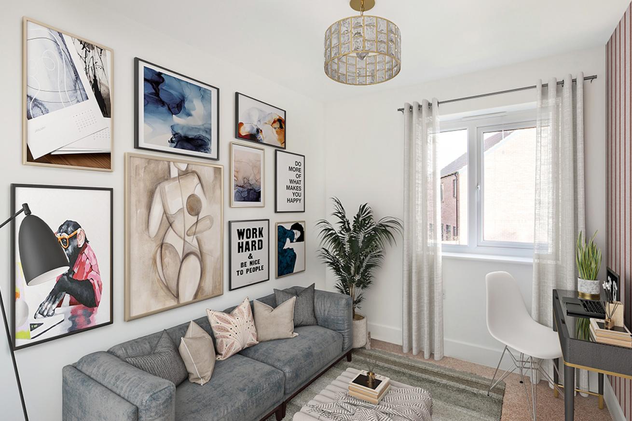
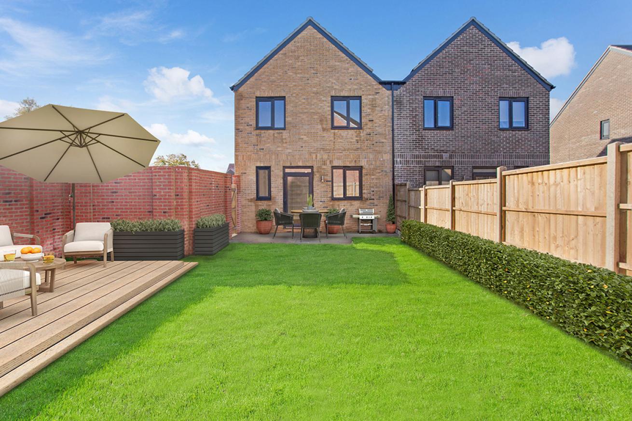
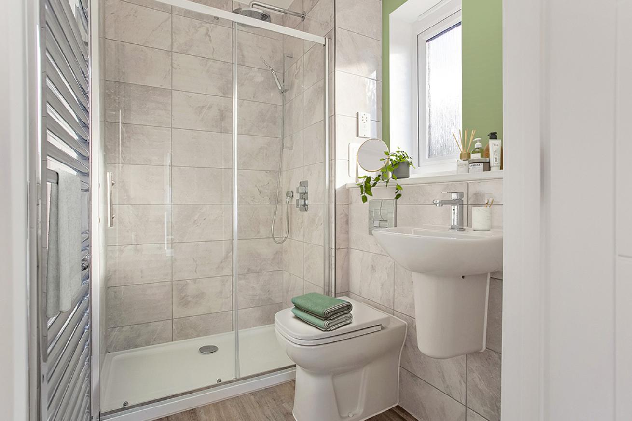
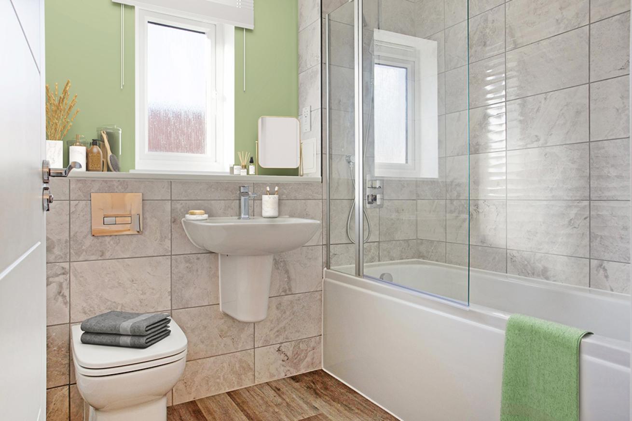














Specifications
- Kitchens
- Stylish and contemporary kitchens, handpicked for their versatility and durability, featuring soft-close doors and drawers.
- Fully integrated kitchen appliances - including oven, ceramic hob, chrome extractor hood, and 50/50 fridge freezer, dishwasher.*
- A choice of work surfaces, perfect for today’s modern kitchens, complete with colour-matched upstand and glass splashback.
- Durable and stylish Forbo Allura Luxury Vinyl Tile flooring to kitchen areas, excellent anti-slip and noise reduction attributes.
This specification is correct at time of publication but could be subject to change.
* Dishwasher available in 4 and 5 bedroom homes.
- Bathrooms and Ensuites
- High quality and elegant white bathroom suite, featuring Vitra basin and soft close WC, plus brassware from leading British manufacturer Vado.
- Ensuite bathrooms feature a walk-in shower, while main bathrooms feature an over bath shower.
- Contemporary style glazed ceramic wall tiling. Full height to bath and shower areas and half height to walls with sanitary ware.
- Bathrooms and ensuites feature slip resistant Forbo Allura Luxury Vinyl Tile flooring in wood/terrazzo effect styles.
- Shaver socket point in bathroom.
- Heated chrome towel rail in bathrooms and ensuites.
This specification is correct at time of publication but could be subject to change.
- Electrical, Lighting & Heating
- Media point to lounge, dining room and all bedrooms and TV point to bedrooms.
- Pendant lighting to living room, dining room, bedrooms, entrance hall and landing.
- Energy efficient LED down lighting in kitchen, kitchen/diner, WC, bathroom, ensuite and cloakroom.
- Under cupboard LED lighting to kitchens where specified**
- Compact, easy control radiators within each room.
- Gas central heating supplying low-carbon, energy efficient heating.
This specification is correct at time of publication but could be subject to change.
** Please speak to Sales Executive for details.
- Internal Finish
- Smooth ceiling and walls throughout finished in a bright, modern, soft white emulsion.
- Sleek finish, white pencil round skirting and architraves throughout.
- White panelled internal doors, with Lynx lever door handles in a polished chrome finish.
- Fitted wardrobes to master bedroom***
This specification is correct at time of publication but could be subject to change.
*** Location dependant on house type.
- Communal
- Enjoy your outdoor space! All Southfields houses enjoy a private garden (seeded) and patio area.
- Residents can enjoy access to beautifully landscaped and maintained communal gardens with children’s play area.
- Entrance foyer with individual wall mounted secure post-boxes for each apartment property, enclosed cycle store and bin store.
This specification is correct at time of publication but could be subject to change.
- Peace of Mind
- We are by your side to assist you once you’ve moved in, with our two-year Beech Grove Homes Customer Care service.
- Feel secure; multi point locking system to your home front door and video/fob doorentry access to apartment main entrances.
- Lockable double-glazed windows.
- Mains powered Smoke and CO detectors within each property with battery back up.
- Mains powered heat detection system with battery back up.
- 10-year LABC new homes warranty.
This specification is correct at time of publication but could be subject to change.
Location
Southfields sits in the north of Witham which is a town that stands between the city of Chelmsford and the town of Colchester. Witham is well located for transport links into London, with a train from the nearby Witham station reaching Liverpool Street station in 40-45 minutes.
Witham offers a great range of shops, restaurants, and pubs along its high street, while the town also boasts numerous Outstanding primary schools and an Academy secondary. On your doorstep at Southfields you’re mere moments’ walk away from at least four schools, a large golf course, and plenty of other local amenities.
