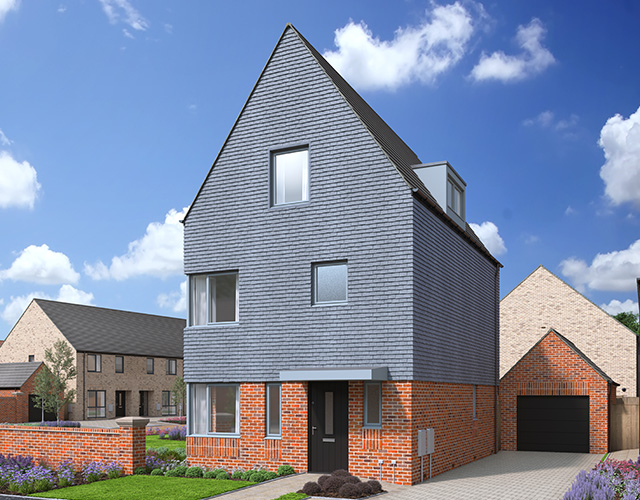Overview
The Orchid is a truly unique four-bedroom family home, designed for people looking for a stylish new property.
Spread over three floors, The Orchid opens with a long hallway that features a downstairs WC and leads to a large, family living room, and an impressive open plan kitchen/diner. Double doors from the dining room lead out onto the rear garden.
Upstairs you have the first of three large bedrooms, two with fitted wardrobes and double aspect, and the family bathroom. A further floor competes the property, with a large master bedroom featuring its own landing, an ensuite bathroom, two fitted wardrobes and a large storage area. The Orchid is as beautiful as its namesake.
You can enquire about this property by using the "Make an enquiry" button.
Floor Plans
- Ground Floor
Dimensions*
Kitchen/Dining
3.43m x 5.09m | 11' 3" x 16' 8"
Living Room
5.13m x 2.87m | 16' 10" x 9' 5"
WC
0.9m x 1.95m | 2' 11.5" x 6' 5"
*All dimensions are approximate. Some house types are subject to variation in build/layout. Please speak to a Sales Advisor for more details.
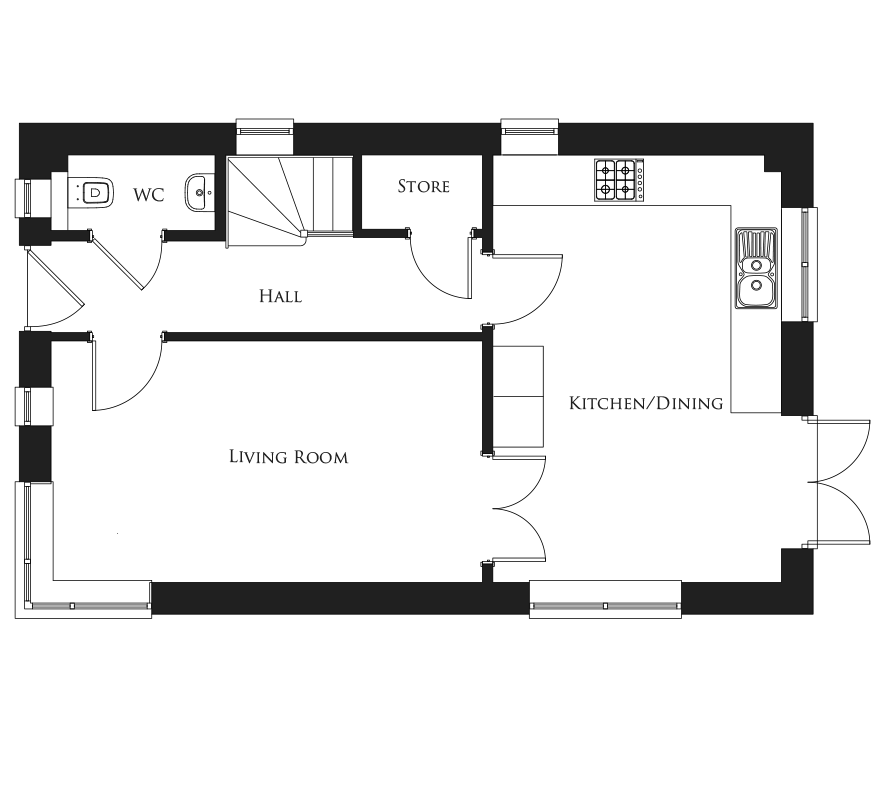
- First Floor
Dimensions*
Bedroom 2
2.81m x 4.51m | 9' 2.5" x 14' 9.5"
Bedroom 3
2.82m x 4.07m | 9' 3" x 13' 4"
Bedroom 4
2.17m x 3.46m | 7' 1.5" x 11' 4"
Bathroom
2.15m x 1.95m | 7' 0.5" x 6' 5"
*All dimensions are approximate. Some house types are subject to variation in build/layout. Please speak to a Sales Advisor for more details.
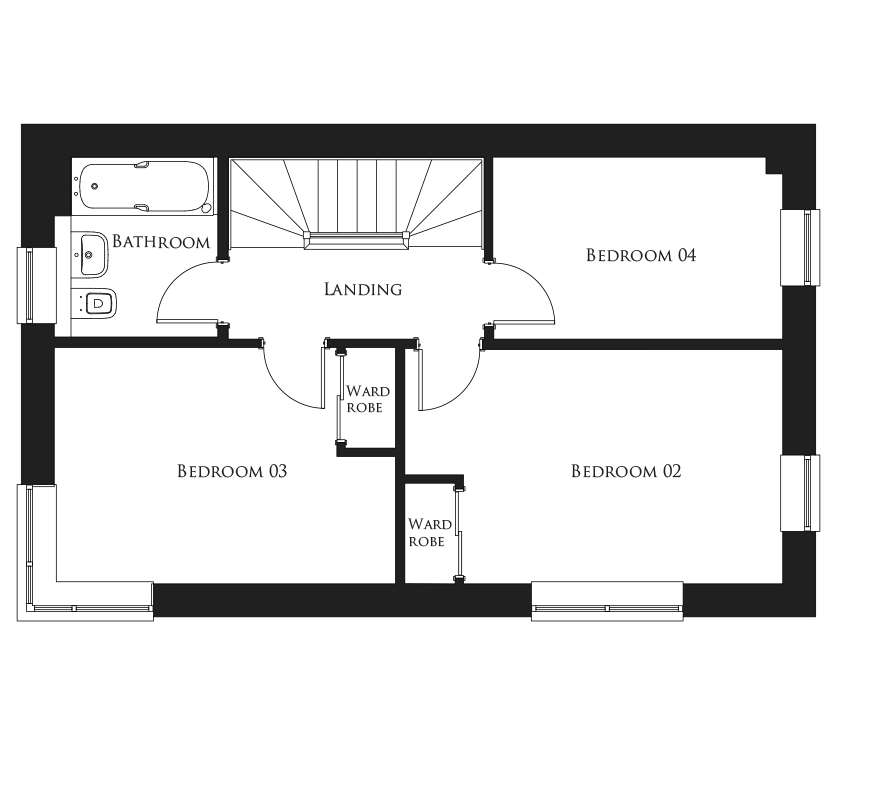
- Second Floor
Dimensions*
Bedroom 1
3.98m x 3.89m | 13' 0.5" x 12' 9"
En-suite
1.53m x 3.51m | 5' 0" x 11' 6.5"
*All dimensions are approximate. Some house types are subject to variation in build/layout. Please speak to a Sales Advisor for more details.
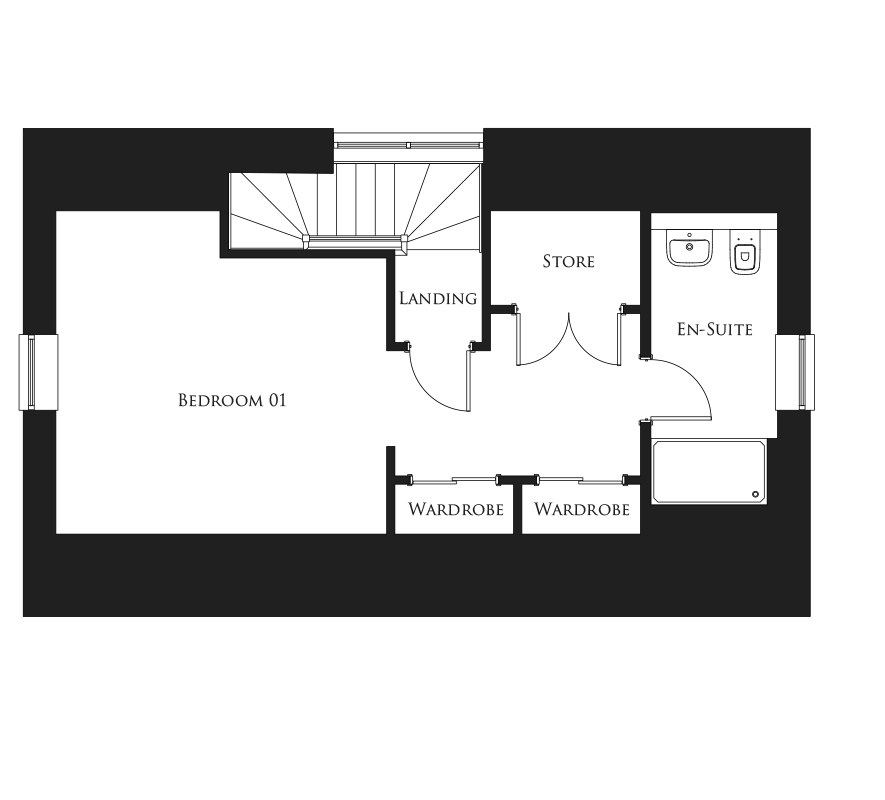
Gallery
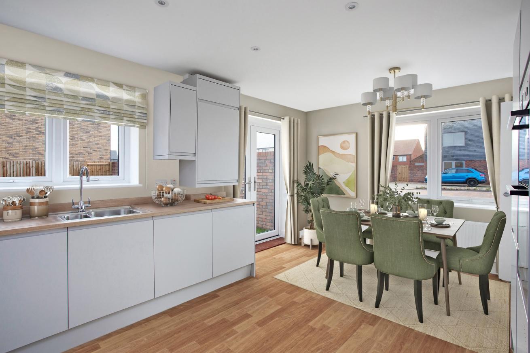
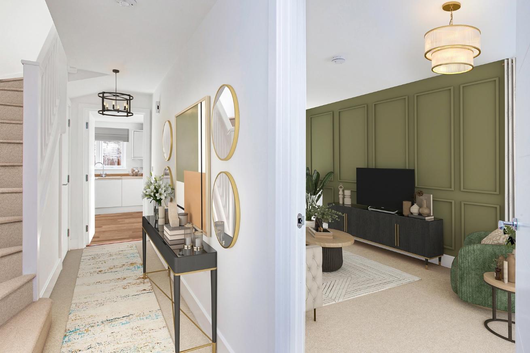
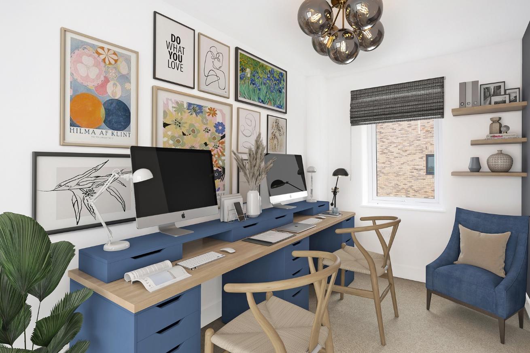
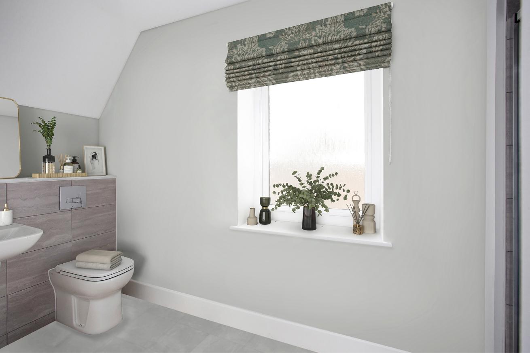
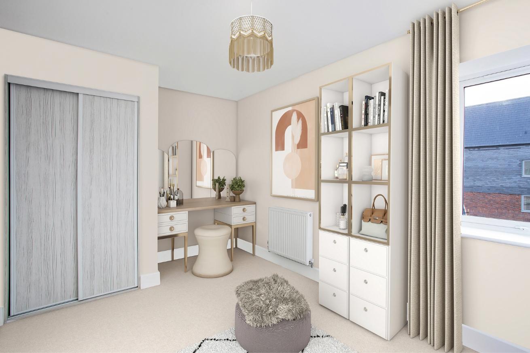
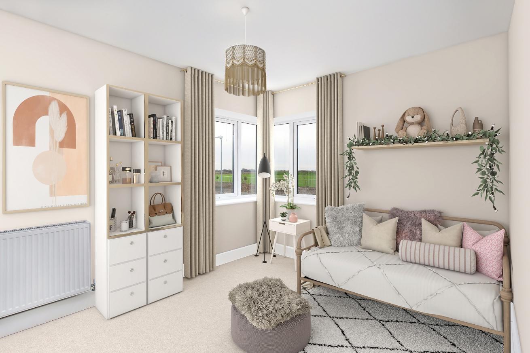
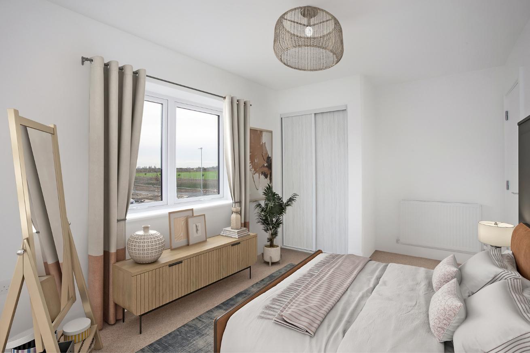
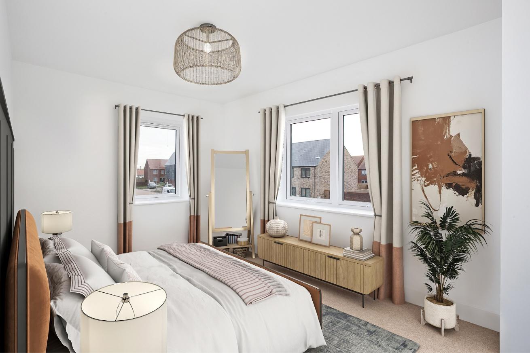
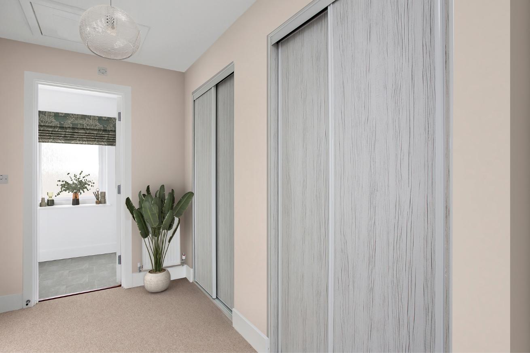
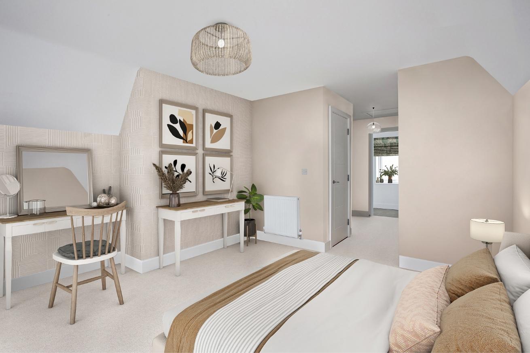
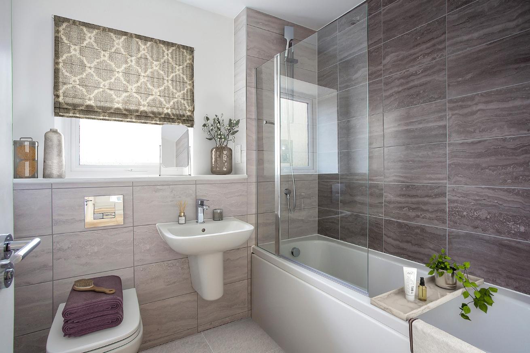
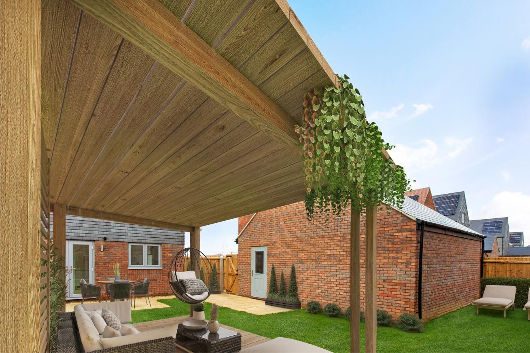
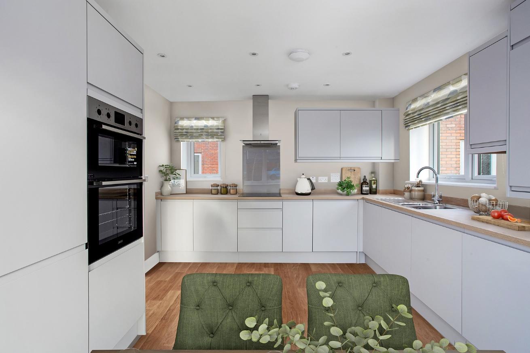
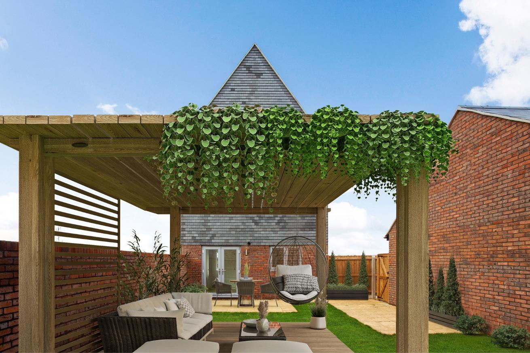
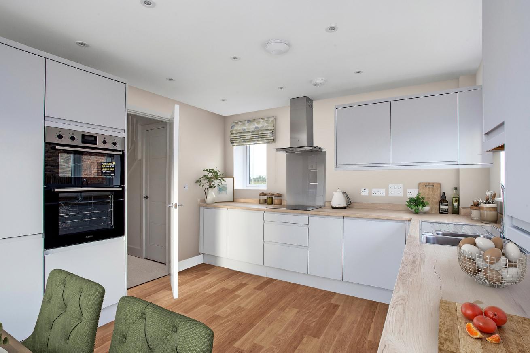
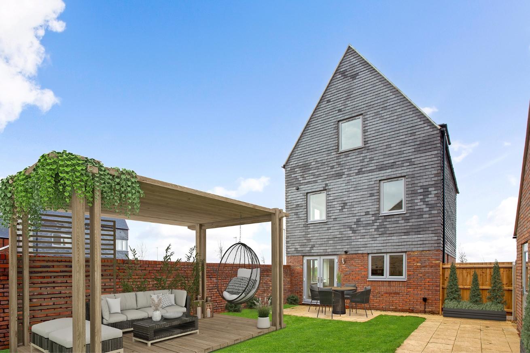
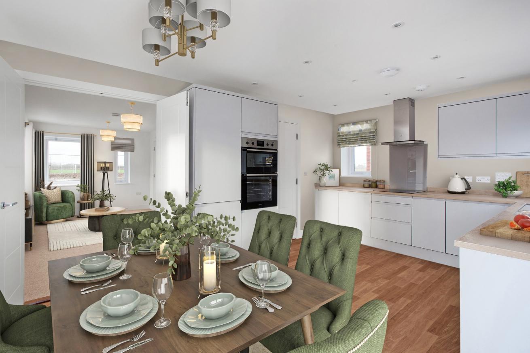
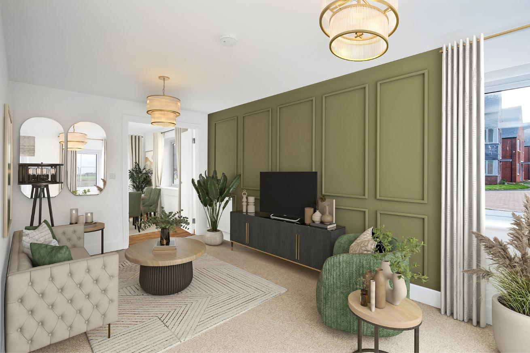
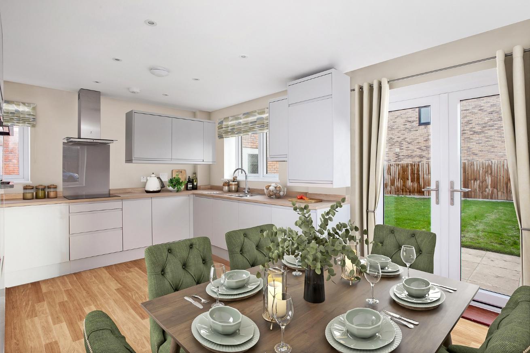
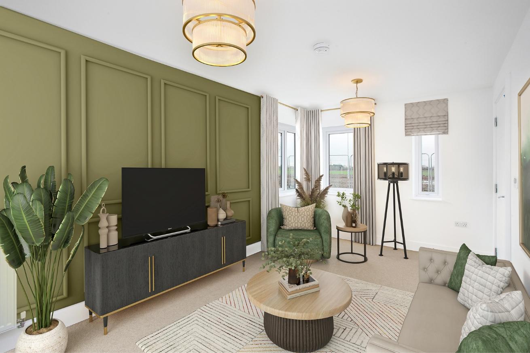




















Specifications
- Kitchen
- Stylish and contemporary kitchens, handpicked for their versatility and durability
- Soft close drawers / cupboards
- Laminate worktops with matching upstand
- Glass splashback
- Integrated Zanussi appliances including fridge freezer, ceramic hob, multifunction electric oven and extractor hood
- Dishwasher/washing machine/tumble dryer to select properties*
- Franke brand stainless steel sink and chrome mixer tap
- Bathrooms
- Contemporary Vitra suites to bathroom, en-suite, WC
- Bathroom accessories, including taps and shower-ware by Vado
- Thermostatic shower
- Vitra wall ceramic tile range in bathrooms, WC and en-suites
- Shower over bath, with shower screen in all family bathrooms
- Walk-in enclosed shower in en-suite bathrooms
- Shaving socket point in main bathroom and en-suites
- Internal finish
- Premdor Ladder Smooth internal doors
- Ian Firth polished chrome handles
- Dulux Brilliant White to internal ceilings | White Cotton to internal walls
- Portico Signature Origin fitted wardrobe in selected properties*
* Please speak to your Sales Advisor for more information on which plot these relate to. Specifications are subject to change.
- Lighting and electrical
- LED ceiling downlights to kitchen, bathroom, ensuite & WC areas
- Under cabinet kitchen lighting
- LED pendant lighting to hall, dining room, living room & bedrooms
- Solar panels (also known as photovoltaic or 'PV' panels) to select properties*
- Telephone points in hall, living room and master bedroom
- TV point to living room and master bedroom
- Heating
- Worcester Bosch combi boiler
- White Compact Stelrad radiators
- Heated chrome towel rails to bathrooms and en-suite
- External features
- Turfed rear garden to all properties
- External light to rear of property
- Power & lighting to all garages
- Outdoor tap
- Peace of mind
- Multipoint locking front door
- Heat, smoke and CO detectors
- 10-year Premier Warranty†
- 24-month contractor defects liability period
†12-year Premier Warranty for Shared Ownership properties
Mortgage calculator
Property price
£474,300
Mortgage required
£474,300
Monthly repayment
Location
Considering its rural location, Abbey Meadows is well situated for commuters. The A13 and A1159 are a short drive away connecting you to Southend-on-Sea, from here the A127 leads you to the M25 and on to London within approx. 90 minutes. There are also regular bus services from Great Wakering to Southend while the nearest train station, 5 minutes away at Shoeburyness, is the eastern terminus of the London, Tilbury and Southend Line. Travelling further afield, London Stansted Airport is an hours’ drive for international flights while London Southend Airport is just 15-minutes from Abbey Meadows with many European flights daily.
Great Wakering boasts a church, village hall, local shops, post office and library, plus a grocery superstore. For family adventures, you’re less than 10 minutes away from the beaches of Shoebury Common, East Beach at Shoeburyness, while Southend and Westcliff-on-Sea are both 15 minutes’ drive from Abbey Meadows.
