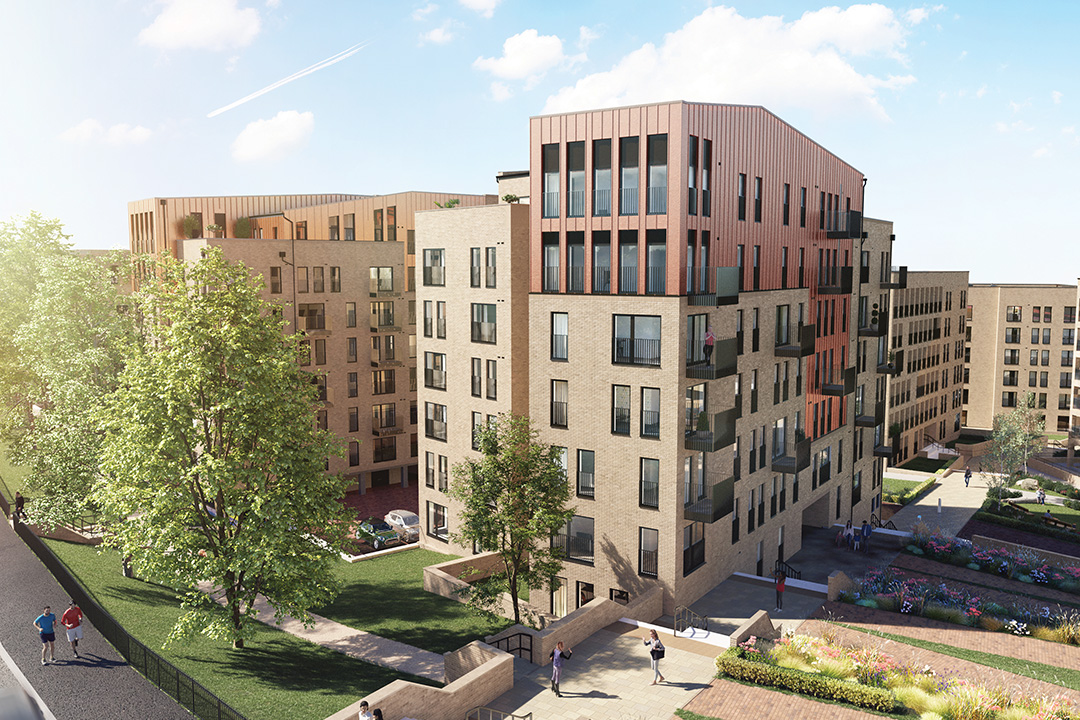Overview
The Cedar properties start from £325,000. This 3-bedroom apartment effortlessly blends modern comfort with thoughtful design. The open-plan kitchen and living/dining room creates a welcoming space for relaxing or entertaining. The family bathroom features an over-bath shower. All three bedrooms, one with an en-suite, boast built-in wardrobes to maximise storage capacity. Additional dedicated storage spaces enhance practicality. Lockable double-glazed windows (to ground floor), lift access, parking, electric car charging cablings and a video/fob door entry system ensure maximum convenience and security. A beautiful private balcony or a generous covered terrace and garden to the ground floor completes this sophisticated residence.
Floor Plans
- Floor plans
Ground Floor
Garden access and no balcony
First Floor
Balcony
Second Floor
Balcony
Third Floor
Balcony
Fourth Floor
Balcony
Fifth Floor
Balcony
*All dimensions are approximate. Some house types are subject to variation in build/layout. Please speak to a Sales Advisor for more details.

- Apartment 252
Dimensions*
Living/Dining
6.35m x 4.26m | 20’8” x 14’0”
Kitchen
2.40m x 3.21m | 7’9” x 10’5”
Bedroom 1
4.78m x 2.66m | 15’7” x 8’7”
En suite
2.11m x 1.62m | 6’9” x 5’3”
Bedroom 2
4.08m x 2.65m | 13’4” x 8’7”
Bedroom 3
5.15m x 2.79m | 16’9” x 9’2”
Bathroom
2.63m 1.70m | 8’6” x 5’6”
*All dimensions are approximate. Some house types are subject to variation in build/layout. Please speak to a Sales Advisor for more details.

- Apartment 257
Dimensions*
Living/Dining
6.35m x 4.26m | 20’8” x 14’0”
Kitchen
2.40m x 3.21m | 7’9” x 10’5”
Bedroom 1
4.78m x 2.66m | 15’7” x 8’7”
En suite
2.11m x 1.62m | 6’9” x 5’3”
Bedroom 2
4.08m x 2.65m | 13’4” x 8’7”
Bedroom 3
5.15m x 2.79m | 16’9” x 9’2”
Bathroom
2.63m 1.70m | 8’6” x 5’6”
*All dimensions are approximate. Some house types are subject to variation in build/layout. Please speak to a Sales Advisor for more details.
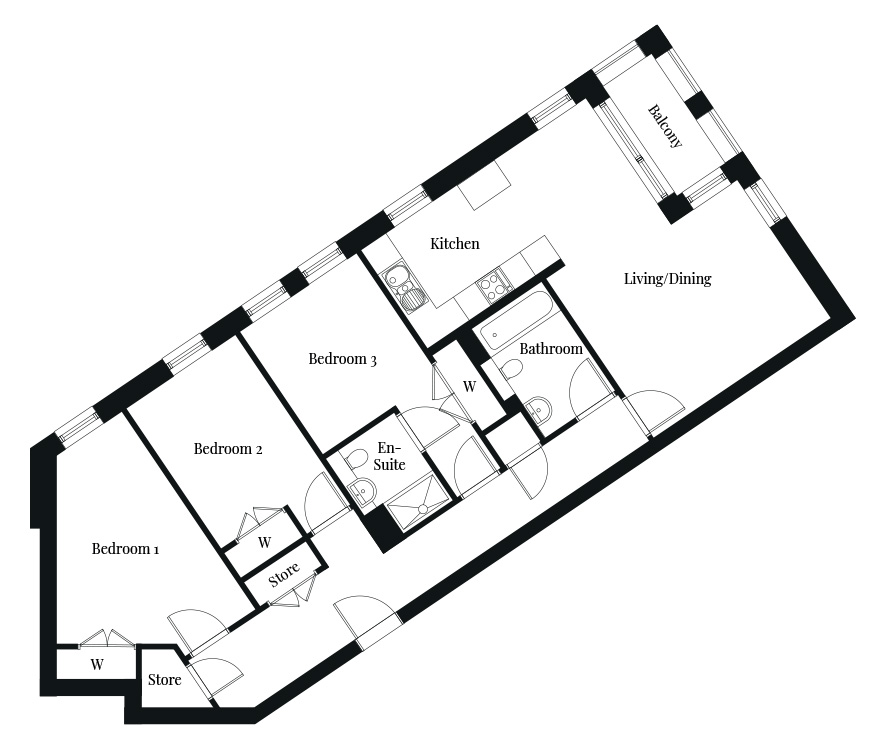
- Apartment 261
Dimensions*
Living/Dining
6.35m x 4.26m | 20’8” x 14’0”
Kitchen
2.40m x 3.21m | 7’9” x 10’5”
Bedroom 1
4.78m x 2.66m | 15’7” x 8’7”
En suite
2.11m x 1.62m | 6’9” x 5’3”
Bedroom 2
4.08m x 2.65m | 13’4” x 8’7”
Bedroom 3
5.15m x 2.79m | 16’9” x 9’2”
Bathroom
2.63m 1.70m | 8’6” x 5’6”
*All dimensions are approximate. Some house types are subject to variation in build/layout. Please speak to a Sales Advisor for more details.
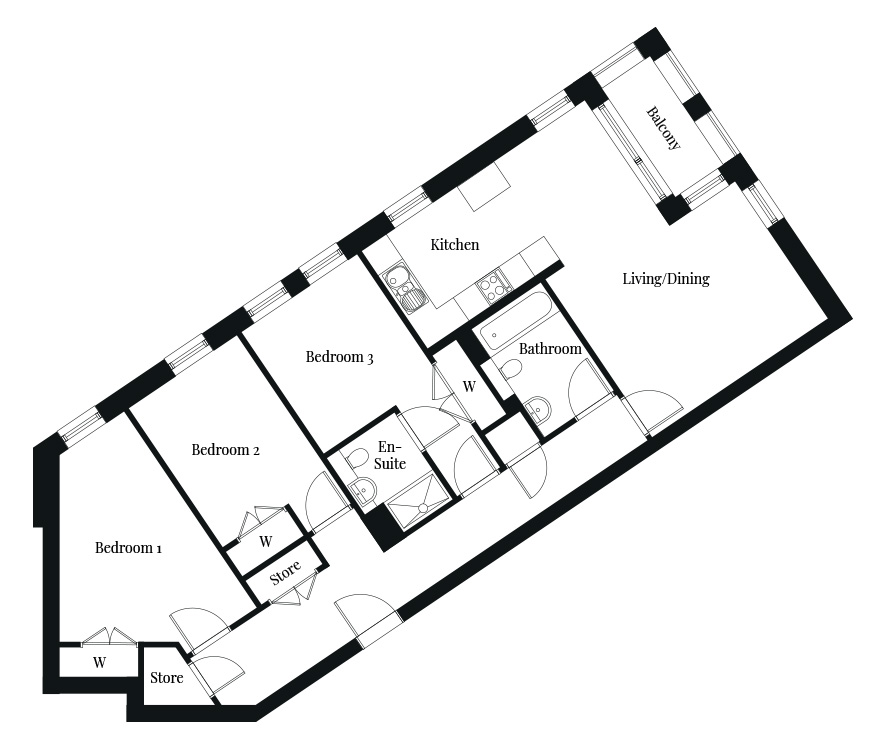
- Apartment 265
Dimensions*
Living/Dining
6.35m x 4.26m | 20’8” x 14’0”
Kitchen
2.40m x 3.21m | 7’9” x 10’5”
Bedroom 1
4.78m x 2.66m | 15’7” x 8’7”
En suite
2.11m x 1.62m | 6’9” x 5’3”
Bedroom 2
4.08m x 2.65m | 13’4” x 8’7”
Bedroom 3
5.15m x 2.79m | 16’9” x 9’2”
Bathroom
2.63m 1.70m | 8’6” x 5’6”
*All dimensions are approximate. Some house types are subject to variation in build/layout. Please speak to a Sales Advisor for more details.
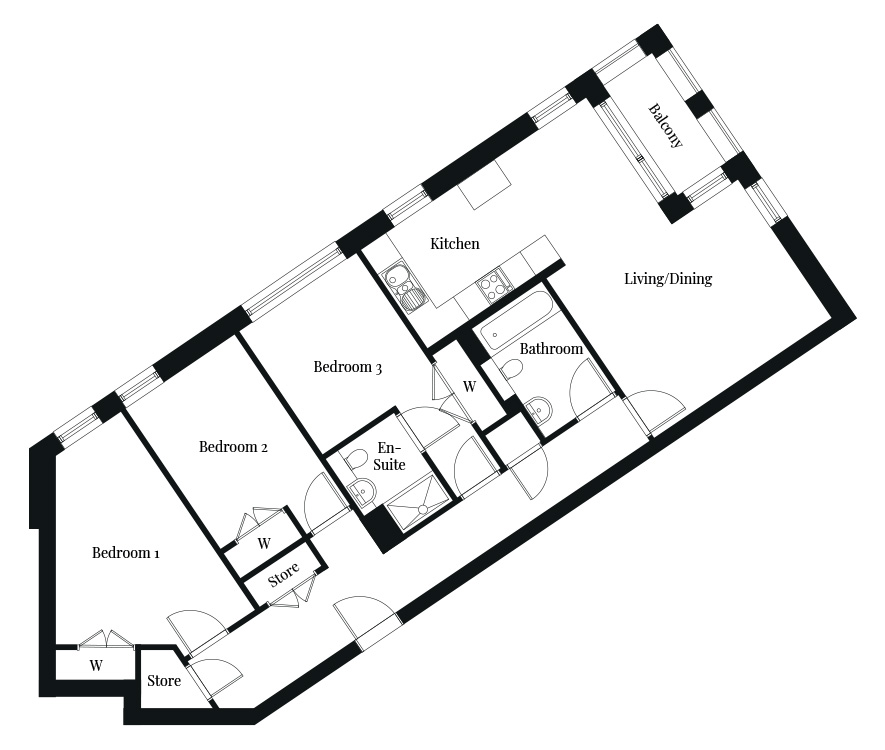
- Apartment 269
Dimensions*
Living/Dining
6.35m x 4.26m | 20’8” x 14’0”
Kitchen
2.40m x 3.21m | 7’9” x 10’5”
Bedroom 1
4.78m x 2.66m | 15’7” x 8’7”
En suite
2.11m x 1.62m | 6’9” x 5’3”
Bedroom 2
4.08m x 2.65m | 13’4” x 8’7”
Bedroom 3
5.15m x 2.79m | 16’9” x 9’2”
Bathroom
2.63m 1.70m | 8’6” x 5’6”
*All dimensions are approximate. Some house types are subject to variation in build/layout. Please speak to a Sales Advisor for more details.
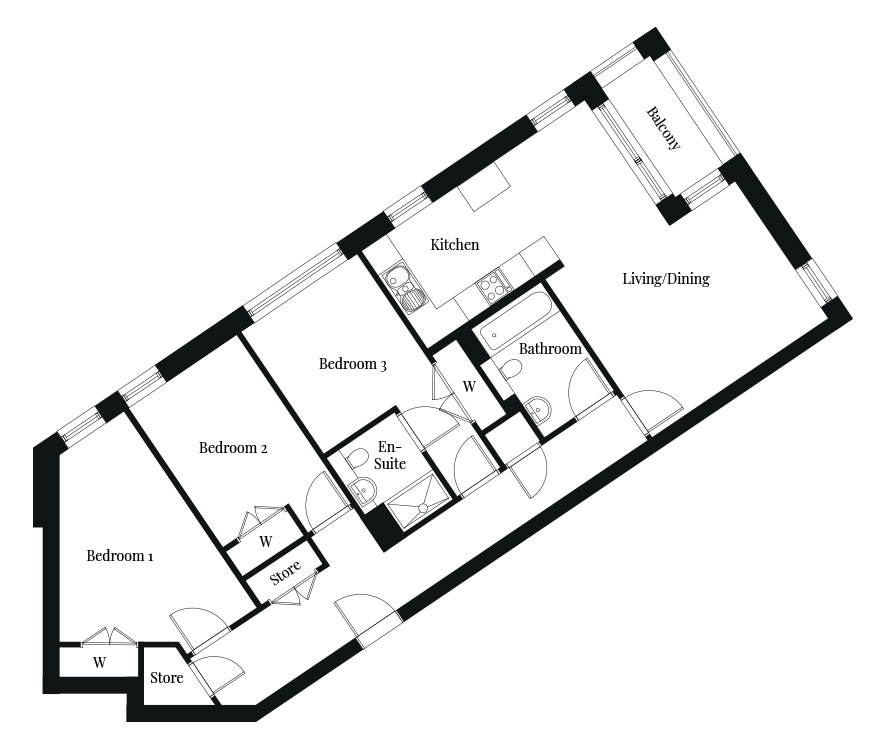
- Apartment 273
Dimensions*
Living/Dining
6.35m x 4.26m | 20’8” x 14’0”
Kitchen
2.40m x 3.21m | 7’9” x 10’5”
Bedroom 1
4.78m x 2.66m | 15’7” x 8’7”
En suite
2.11m x 1.62m | 6’9” x 5’3”
Bedroom 2
4.08m x 2.65m | 13’4” x 8’7”
Bedroom 3
5.15m x 2.79m | 16’9” x 9’2”
Bathroom
2.63m 1.70m | 8’6” x 5’6”
*All dimensions are approximate. Some house types are subject to variation in build/layout. Please speak to a Sales Advisor for more details.

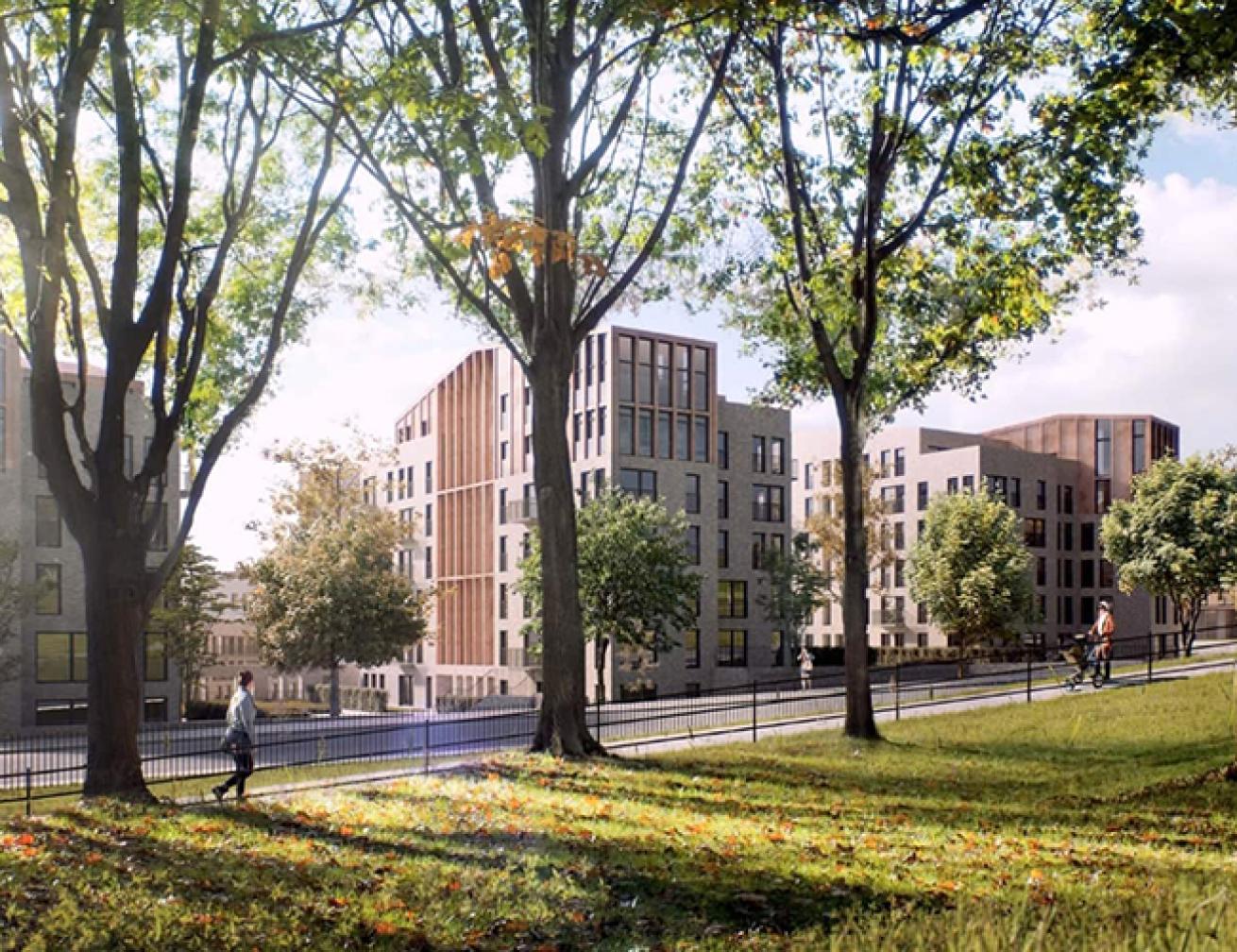
Apartments and availability
- Apartment 252 | Reserved
- Apartment 257 | £325,000 | Available
- Apartment 261 | Reserved
- Apartment 265 | Reserved
- Apartment 269 | Reserved
- Apartment 273 | Reserved
Gallery
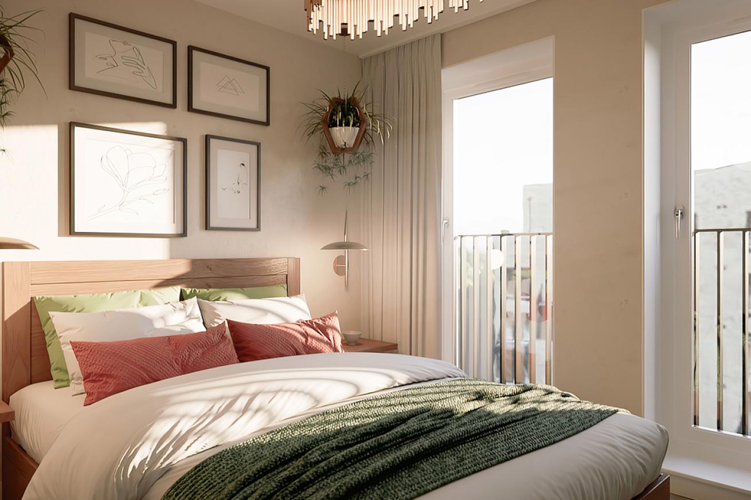
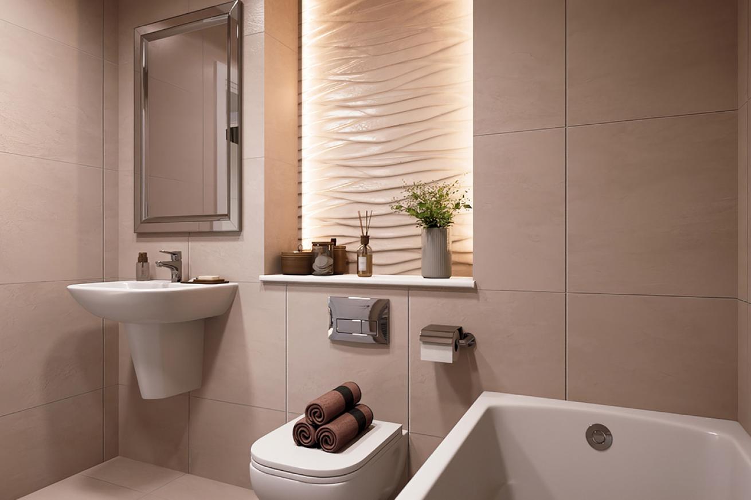
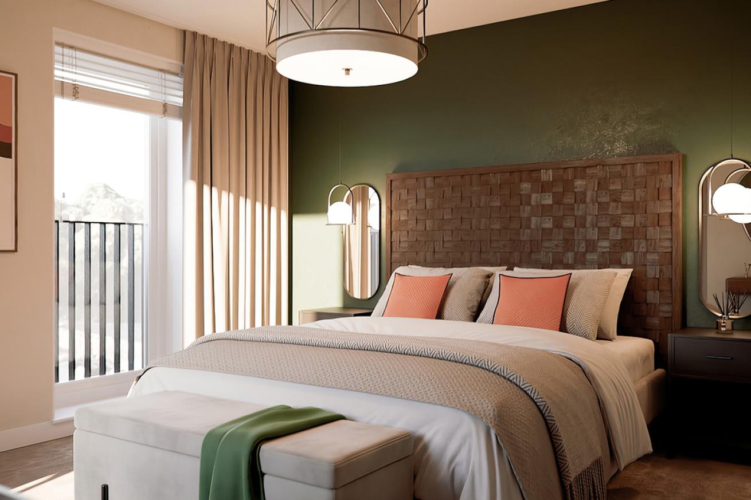
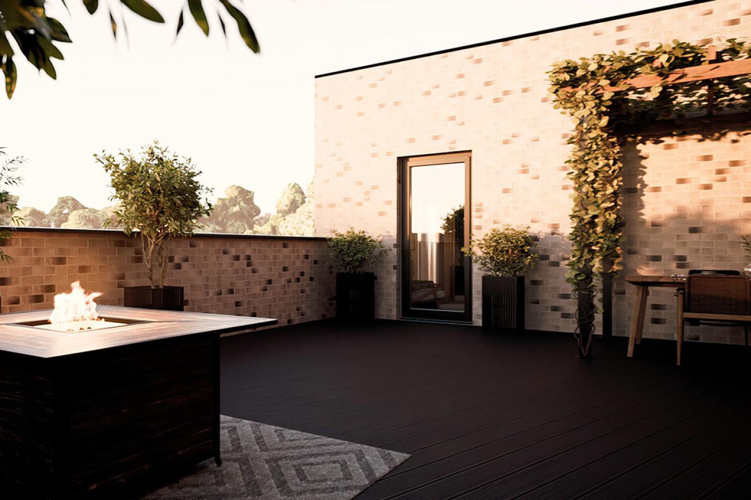
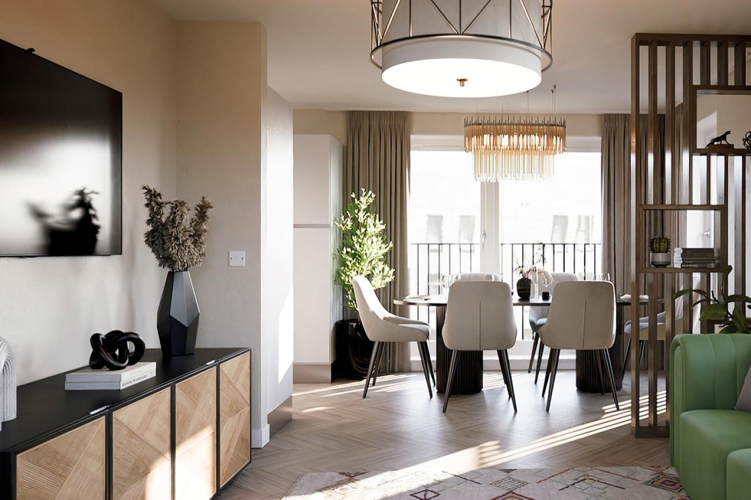
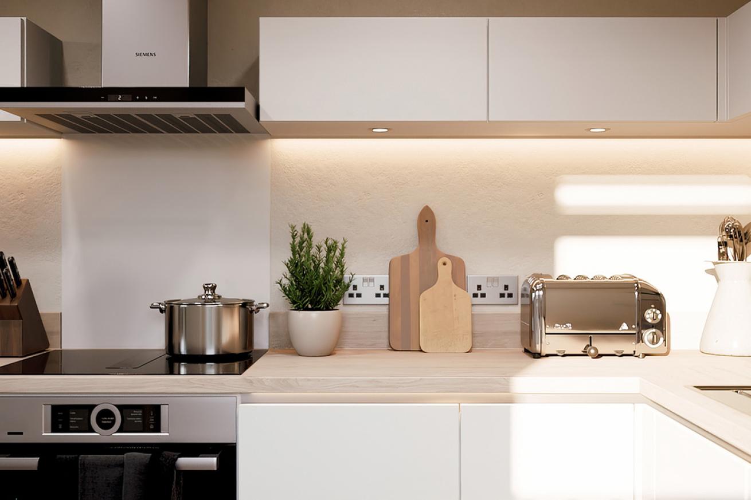
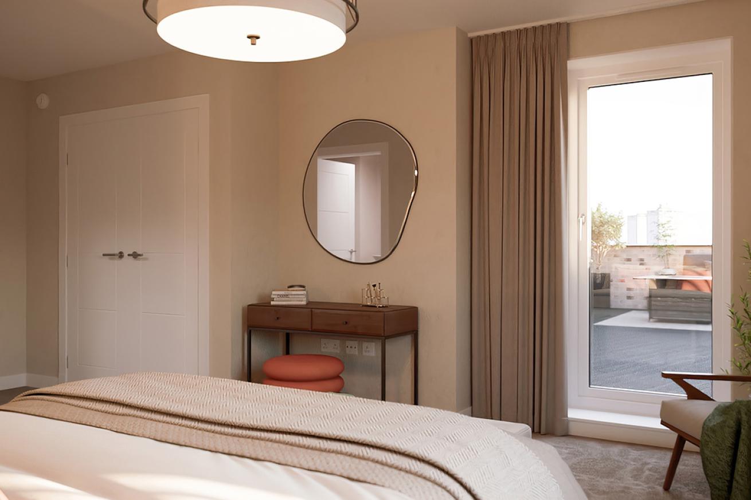
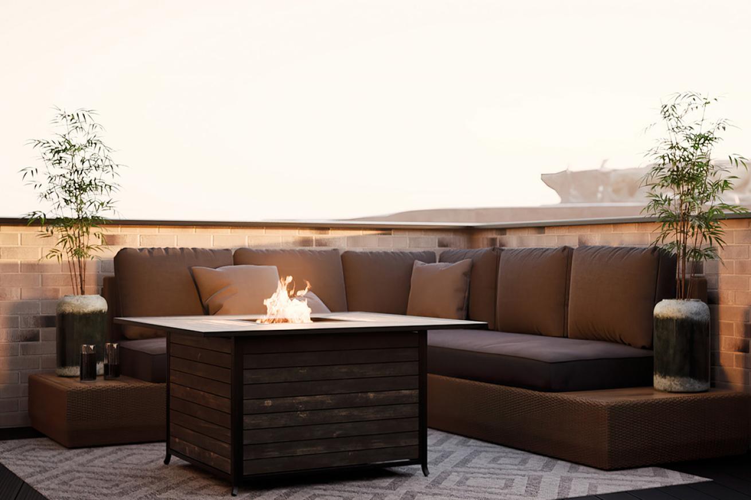
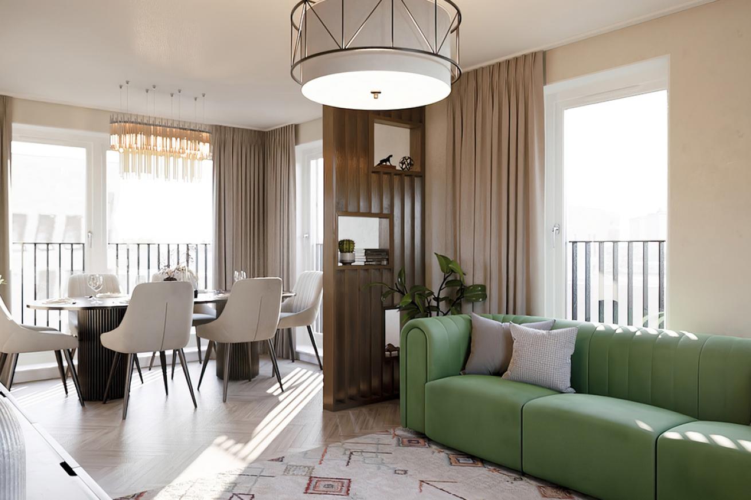
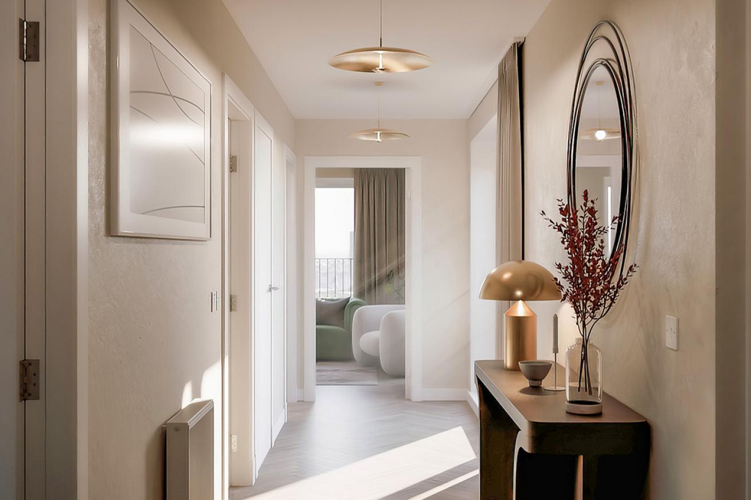










Specifications
Standard Specification
- Kitchen
- Timeless, high-quality German kitchens by Creative Designs, Impuls range.
- All doors and drawers feature soft-close doors mechanism.
- Fully integrated Bosch kitchen appliances - including oven, ceramic hob, extractor hood, fridge freezer and dishwasher. Freestanding washer dryer (brand varies by apartment).
- A range of laminate work surfaces, perfect for today’s modern kitchens.
- LED downlights.
- Bathrooms & En-suites
- High quality and elegant white bathroom suite, featuring Vitra basin and soft close WC.
- En-suite bathrooms feature a walk-in shower, while main bathrooms feature an over-bath shower.
- A range of contemporary CTD wall tiling. Full height to bath and shower areas and half height to walls with sanitary ware.
- LED downlights.
- Internal finishes
- Smooth ceiling and walls throughout finished in a bright, modern, soft white emulsion.
- A blank canvas ready for you to make your home unique.
- Sleek finish, white pencil round skirting and architraves throughout.
- White hollow core flush internal doors in ladder style.
- Fitted wardrobes to select bedrooms – please see individual apartment floorplans for detail.
- Communal
- Selected apartments enjoy outdoor space in the form of a terrace, balcony or private garden. All apartments have access to the beautiful public realm at The Victoria.
- All residents can enjoy access to wonderfully landscaped and maintained communal gardens and public space with seating throughout.
- Entrance foyer with individual wall mounted secure post-boxes for each apartment property, enclosed cycle store and bin store.
- Lifts to all apartments in all buildings.
- Allocated parking.
- Provision available for EV charging.
- Peace of mind
- We are by your side to assist you once you’ve moved in, with our two-year Beech Grove Homes Customer Care service offering.
- Feel secure with a multi-point locking system to your home front door and video/fob door entry access to apartment main entrances.
- Mains powered Smoke and CO detectors within each property with battery back-up.
- Mains powered heat detection system with battery back-up.
- 10 Year Premier Guarantee new homes warranty.
Location
Your new neighbourhood in the Southside of Glasgow regularly appears in shortlists for the best places to live in the UK. Shawlands, only a short walk from The Victoria, was recently recognised in the Sunday Times Best Places to Live 2023 guide for the second year in a row, being lauded as a creative, culturally rich corner of the city.
Situated only 3 miles south of Glasgow City Centre, The Victoria is ideally placed for easy access to the main motorway network of the M8, M77 and M74.
Mount Florida train station is only a 7 minute walk away with trains running every 15 mins into the city centre. Alternatively, Queen’s Park train station is a 14 minute wal k with the journey taking only 7 minutes to Glasgow Central Station. There are multiple bus routes within a short walk connecting you to the City Centre, West End, East End and beyond.
Glasgow International Airport is also easily accessible, located only 9 miles from The Victoria.
