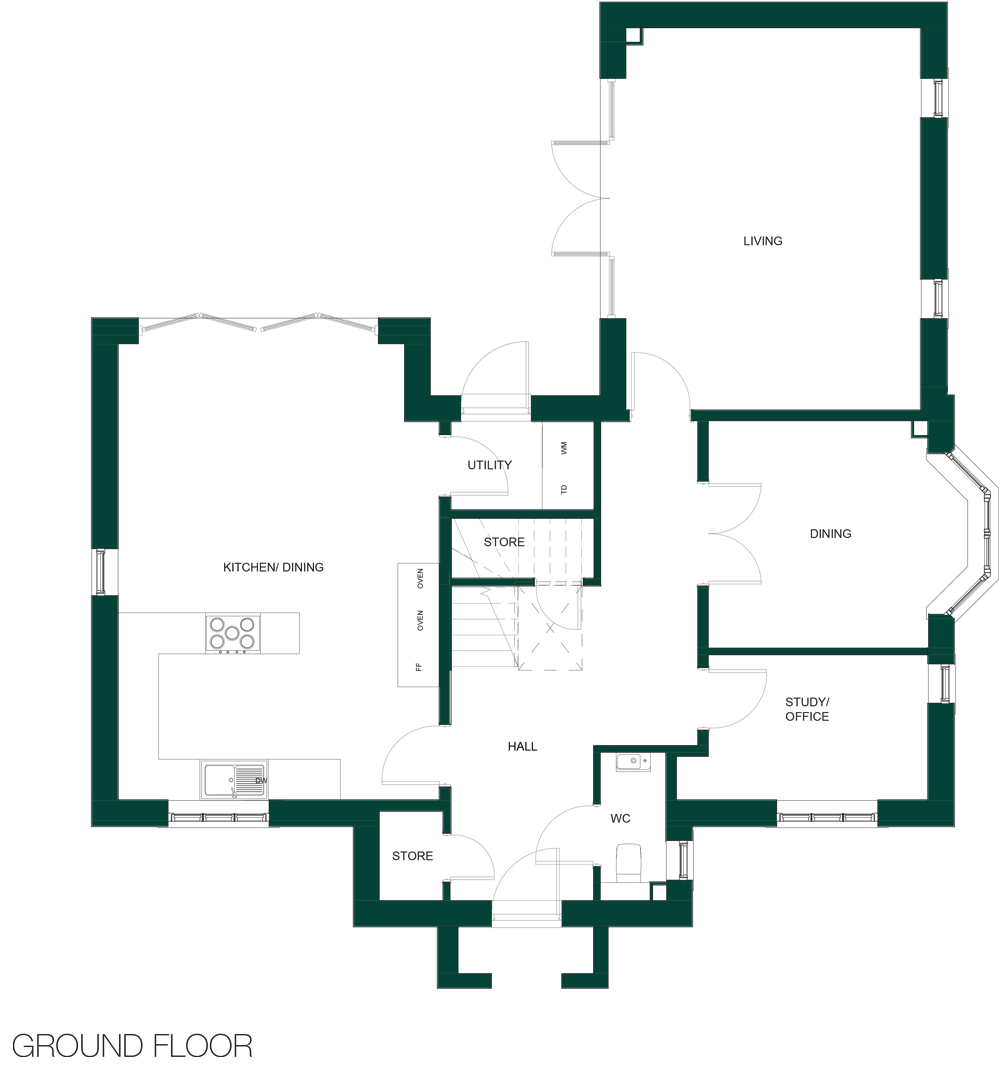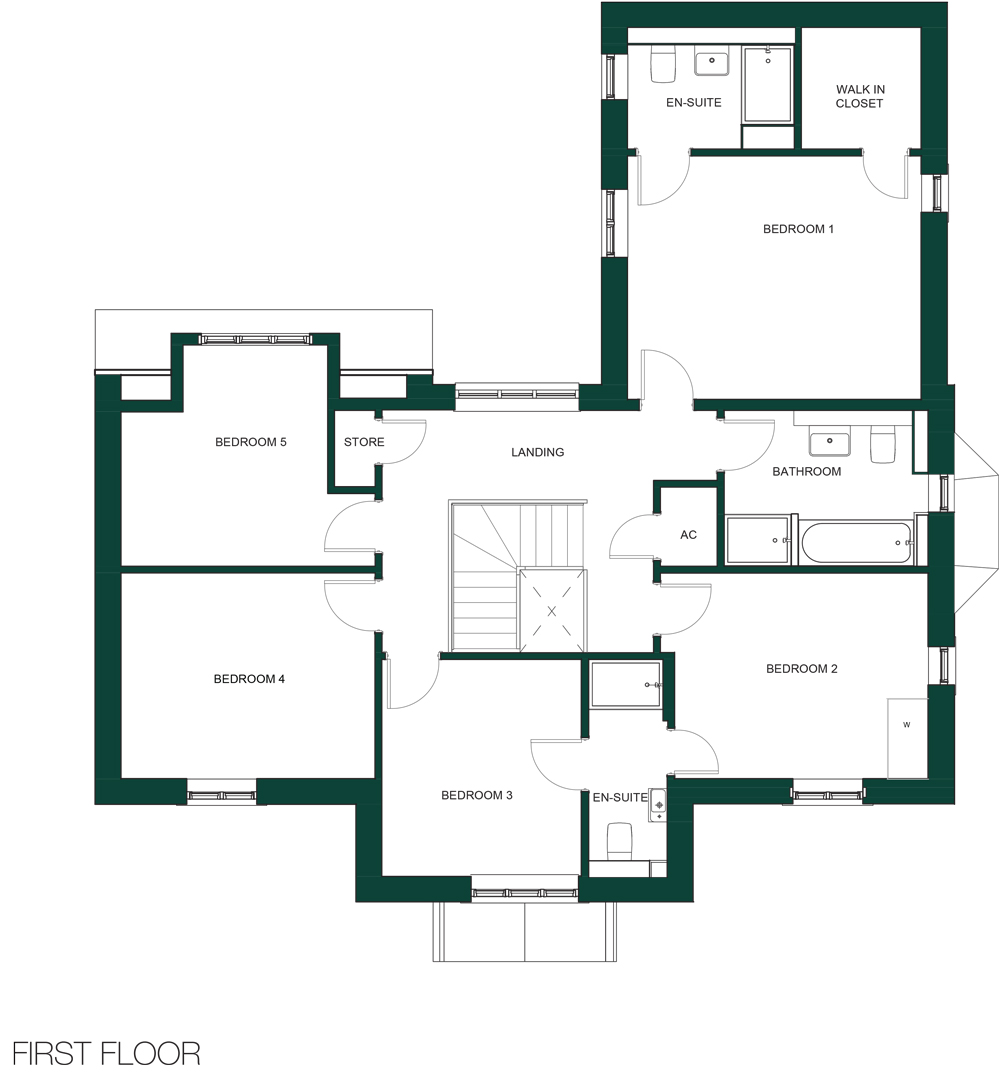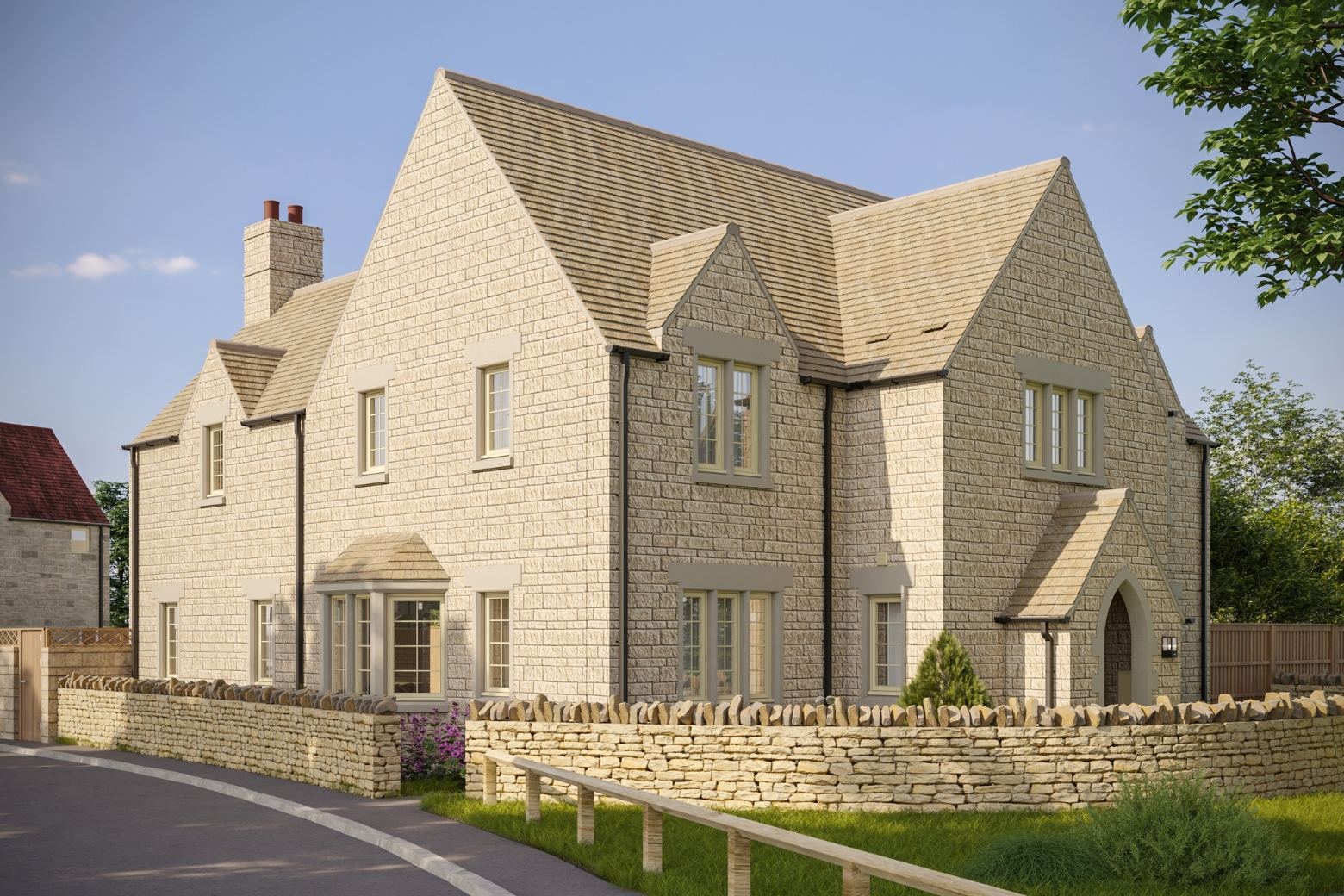Overview
The layout of The Broadway is well-thought out - spacious and attractive for larger families and those looking for more space to enjoy. The ground floor consists of a large open plan kitchen & dining room, with access to the rear garden via bi-fold doors, as well as a utility room. There is also a separate dining room too with a bay window, and a spacious living room to the rear of the property. There is a study to the front of the property and a downstairs WC, plus ample storage.
The first floor has five spacious bedrooms, two of which have their own ensuite bathrooms, with a walk-in closet in the master bedroom. There is also a family bathroom and built-in landing storage space.
Floor Plans
- Ground Floor
Dimensions*
Kitchen/Dining
4.7m x 6.66m | 15' 5" x 21' 10"
Dining Room
3.21m x 3.31m | 10' 6" x 10' 10"
Living Room
4.31m x 5.58m | 14' 2" x 18' 4"
Study
3.21m x 2.13m | 10' 6" x 6' 12"
Utility
2.1m x 1.3m | 6' 11" x 4' 3"
WC
0.96m x 2.16m | 3' 2" x 7' 1"
*All dimensions are approximate. Some house types are subject to variation in build/layout. Please speak to a Sales Advisor for more details.

- First Floor
Dimensions*
Bedroom 1
4.31m x 3.66m | 14' 2" x 12' 0"
Ensuite
2.45m x 1.56m | 8' 0" x 5' 1"
Bedroom 2
3.73m x 3.09m | 12' 3" x 10' 2"
Ensuite 2/3
1.16m x 3.27m | 3' 10" x 10' 9"
Bedroom 3
2.93m x 3.26m | 9' 7" x 10' 8"
Bedroom 4
3.73m x 3.09m | 12' 3" x 10' 2"
Bedroom 5
3.73m x 3.32m | 12' 3" x 10' 11"
Walk-in closet
1.76m x 1.82m | 5' 9" x 5' 12"
Bathroom
3.11m x 2.34m | 10' 2" x 7' 8"
*All dimensions are approximate. Some house types are subject to variation in build/layout. Please speak to a Sales Advisor for more details.

Specifications
- Kitchens
-
Soft close drawers and cupboards
-
Laminate or Quartz worktops*
-
Glass Splashback
-
Integrated appliances including (freestanding in utility rooms):
- Fridge-freezer
- Ceramic/Induction/5 Ring hob*
- Single/double electric oven*
- Dishwasher*
- Extractor hood
- Washing machine/tumble dryer*
- Stainless steel sink and Franke taps.
- Under cabinet lighting*
-
- Bathroom
- Contemporary Vitra/Vado suites to bathroom and ensuites*
- Bathroom accessories, including taps and shower-ware by Vado
- Thermostatic shower
- Vitra wall tile range in bathroom and ensuites. Full height to bath and shower areas and half height to walls with sanitary ware
- Vitra floor tile or luxury vinyl tile to bathrooms and ensuites
- Shower over bath, with shower screen in all family bathrooms
- Walk-in enclosed shower in ensuite bathrooms
- Shaving socket point in main bathroom and ensuites
- Electrical & Lighting
- LED ceiling downlights to kitchen, bathroom and ensuites
- LED pendant lighting to dining room, living room and bedrooms
- Telephone points in lounge, hall and main bedroom
- TV points in living room and main bedroom
- Heating
- Air Source Heat Pump or Worcester Bosch Boiler (gas fired)*
- White radiators throughout
- Internal Finish
- Deanta internal doors
- Brushed chrome handles
- Dulux Brilliant White to internal ceilings and Dulux Brilliant White to internal walls
- Built in wardrobes to select bedrooms in 4 & 5 bedroom homes*
- External features
- Turfed rear garden to all properties
- Patio areas in rear gardens
- Peace of Mind
- Enjoy your outdoor space! All Southfields houses enjoy a private garden (seeded) and patio area.
- Residents can enjoy access to beautifully landscaped and maintained communal gardens with children’s play area.
- Entrance foyer with individual wall mounted secure post-boxes for each apartment property, enclosed cycle store and bin store.
This specification is correct at time of publication but could be subject to change.
-
*Varies per plot. Please speak to your Sales Executive for more information on which plots these items relate to.
Location
Down Ampney is a picturesque village that benefits from its own small independent shop.
Within the village itself there is a village hall, sports fields and a social club, primary school, tennis courts and allotments. For those that enjoy an active outdoor lifestyle, there is a plethora of stunning walks and cycling routes to enjoy. Plus, it is just a 10 minute drive from the popular Cotswold Water Park.
Down Ampney is conveniently situated, with a range of large towns and cities within a 25-mile radius. Head north-west and you’ll find Gloucester and Cheltenham - with links to the M5. Swindon and the M4 is located to the west, and Oxford is under an hour away east, providing access to the M40.
There is easy access from the village itself to Cirencester via bus. The nearest train station, Kemble is just a 20-minute drive away.
For international travel, you can drive to Heathrow airport in an hour and a quarter.
